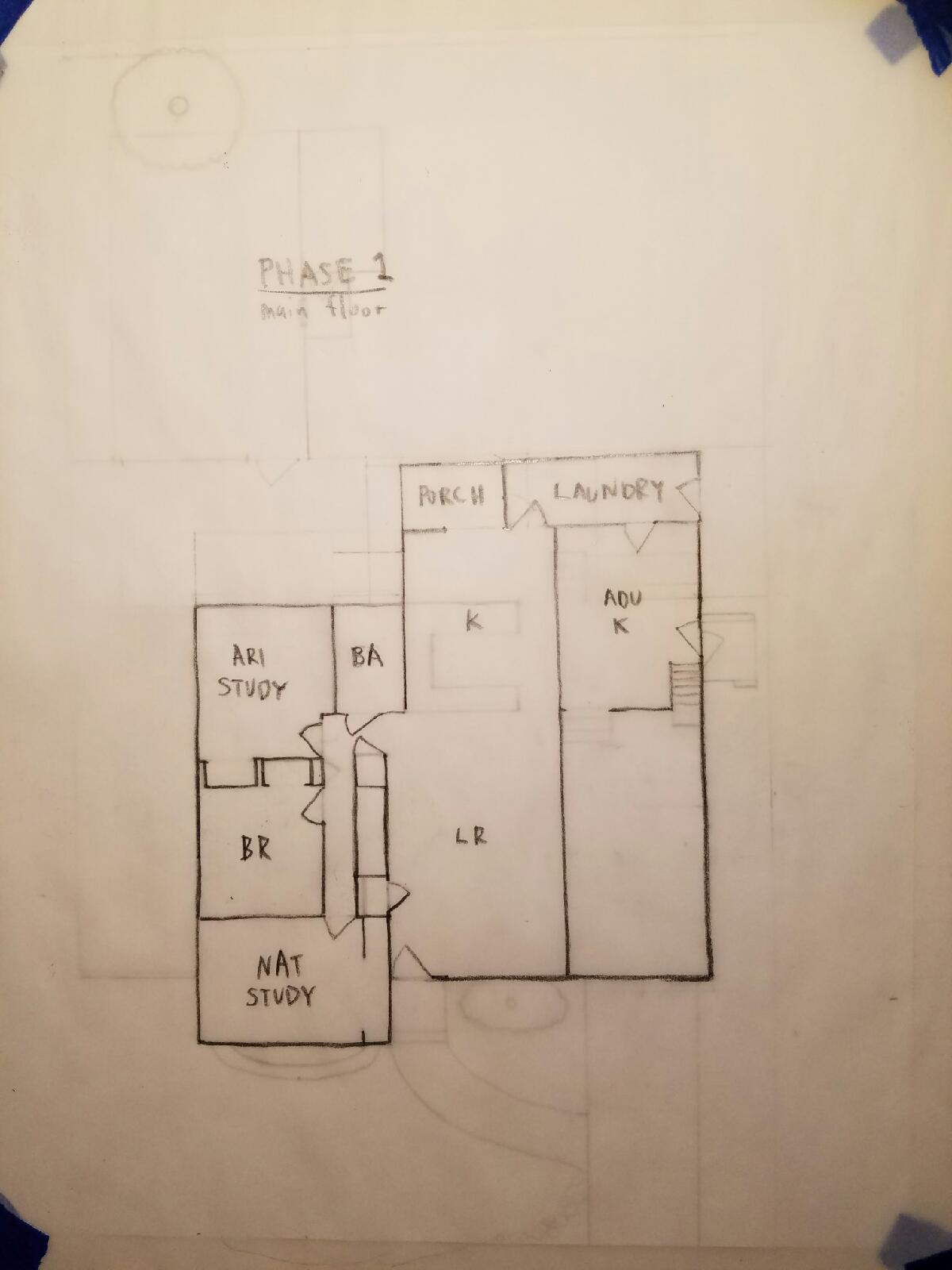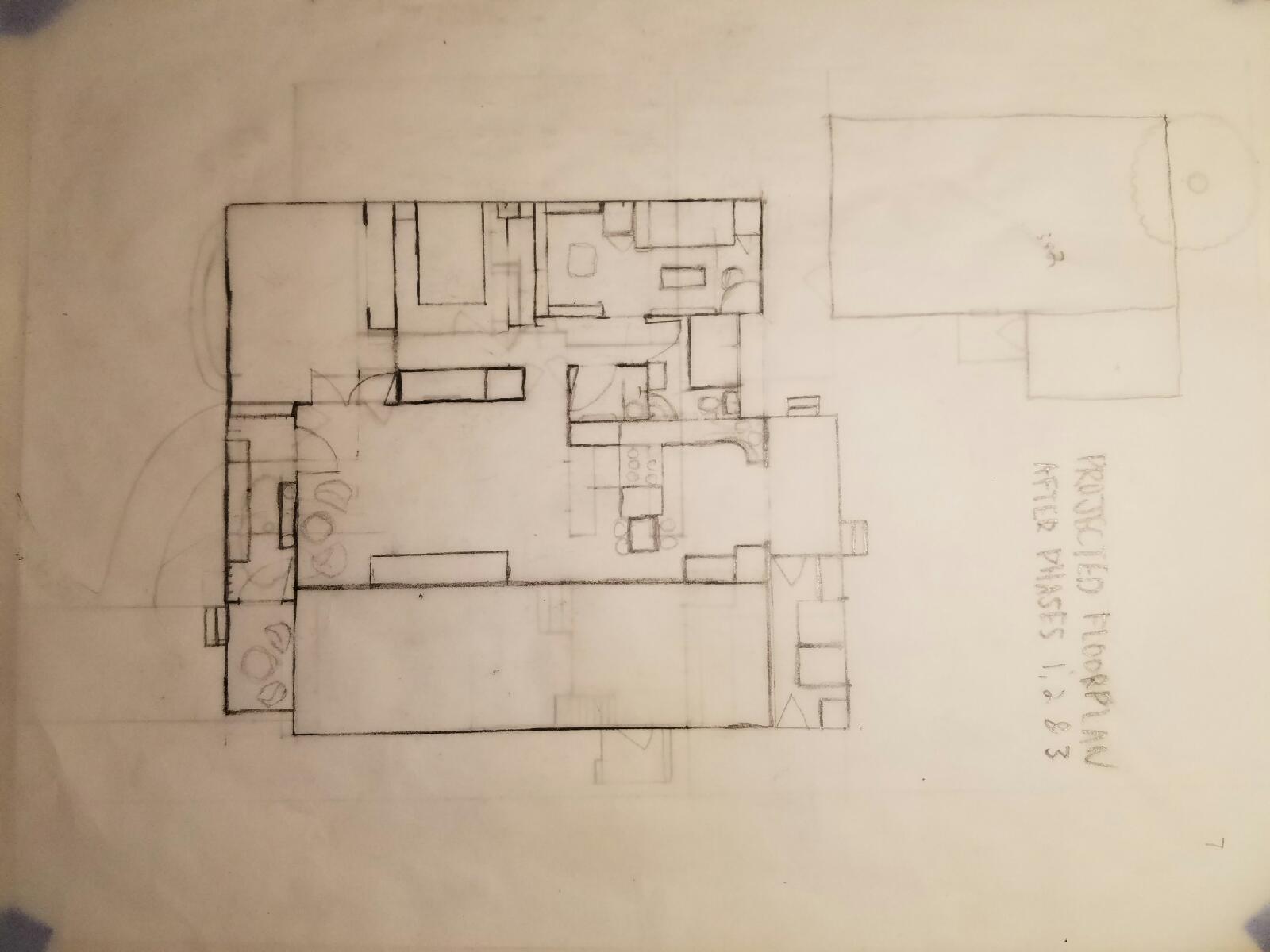7940 48th Ave S
7940 48th Ave S
username: ari, pasword: ira
permitting
The permit issued to a homeowner is an authorization for the homeowner to do the plumbing work or to receive assistance from a friend, neighbor, relative or other person when none of the individuals doing such plumbing hold themselves out as engaged in the trade or business of plumbing. (See RCW 18.106.150)
Any professional applying for electrical permits must have a Washington State electrical contractor’s license and a Seattle business license. Property owners may do their own work when they own and occupy the property they’re working on.
Interpretation of RCW 18.08.410 (5) and (6) RCW 18.08.410 (5) and (6): Application of chapter The Board’s interpretation of RCW 18.08.410 (5) and (6) is as follows:
Persons not licensed as architects can design, build, and alter:
- Residential buildings regardless of the size of the building so long as it does not contain more than four dwelling units.
- from washington state department of licensing - business and professional
sketchup models
design development
we should get off email. could we use the wiki? As the design progresses I suggest putting the most recent ideas at the top of the page.
8/16/16 intitial ideas and constraints by tim
- go up not out
8/15/16 design by Ari
PHASE 1, asap
a)
-remodel downstairs bedroom and add a bathroom
-extend and enhance upstairs living space by raising roof
b)
-expand current east kitchen exterior wall 5.5'
-seperate and remodel kitchens
-build laundry room and entryway for ADU East of ADU kitchen
-build back porch outside our kitchen

PHASE 2, next summer -build greenhouse front entryway -build front porch that connects to greenhouse entryway
PHASE 3, summer 2018 (if possible) -expand exterior east wall of Ari's study by 5.5' -expand exterior east wall of bathroom by 4' -reconfigure room arrangement of Ari's study, bathroom, bedroom and Nat's study, including adding double-door entrance from Nat's study into living room -vault ceilings in living room, bathroom Nat's study, and Ari's study -create storage attic above bedroom -remove shed from side of garage to stay under maximum of 1750' covered space on sub 5000' lots

PHASE 4, tbd -make something of the garage (storgage moved to above bedroom)
comments/questions by Tim
- What is the best view from inside the house?
- The laundry might best be in a less prime time spot.
- If you are gonna do all the work to raise the roof, you should get more out of it.
- I like the general program and the connection between your kitchen, porch and outdoors.
- A little piece of outdoor space for the tenant would make a world of difference to them.
- The addition would be an easy build.
- Putting a full bath in the lower level could be a nightmare. Is there a toilet down there already? A drain at floor level?
- How does the lower level bedroom feel. Should it get another window? I bet it used to be the garage.
- The yard is small, is it the best use of the site to push the building envelope into the backyard?
- The greenhouse would be on the west side? Where is the little arrow pointing north? I am disoriented.
- Does a porch in Seattle need to be screened?
- Where will garden(s) go?