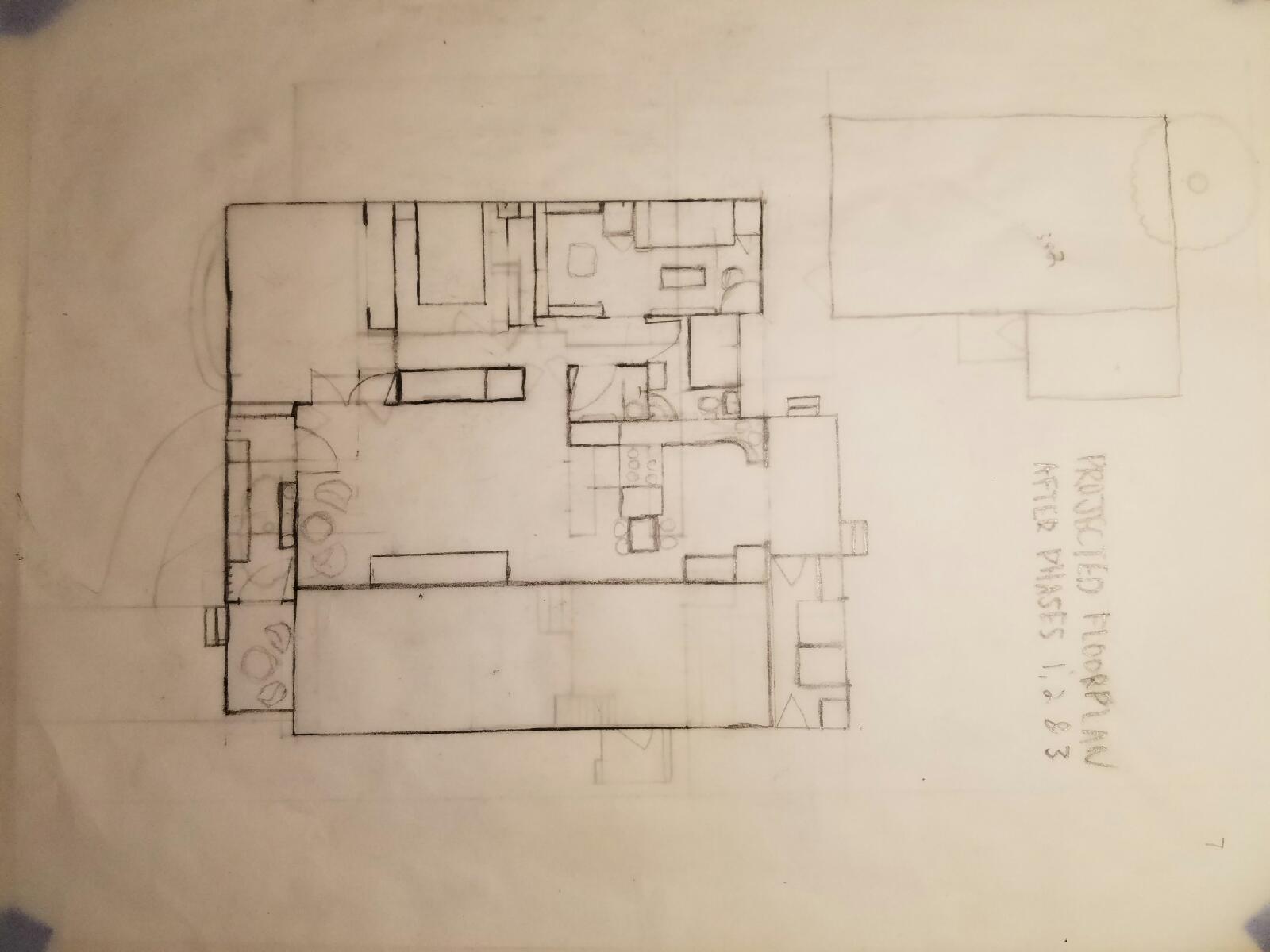7940 48th Ave S
7940 48th Ave S
username: ari, pasword: ira
design development
8/15/15 design by Ari
PHASE 1, asap a) -remodel downstairs bedroom and add a bathroom -extend and enhance upstairs living space by raising roof b) -expand current east kitchen exterior wall 5.5' -seperate and remodel kitchens -build laundry room and entryway for ADU East of ADU kitchen -build back porch outside our kitchen
PHASE 2, next summer -build greenhouse front entryway -build front porch that connects to greenhouse entryway
PHASE 3, summer 2018 (if possible)
-expand exterior east wall of Ari's study by 5.5'
-expand exterior east wall of bathroom by 4'
-reconfigure room arrangement of Ari's study, bathroom, bedroom and Nat's study, including adding double-door entrance from Nat's study into living room
-vault ceilings in living room, bathroom Nat's study, and Ari's study
-create storage attic above bedroom
-remove shed from side of garage to stay under maximum of 1750' covered space on sub 5000' lots

PHASE 4, tbd -make something of the garage (storgage moved to above bedroom)
comments/questions
- What is the best view from inside the house?
- The laundry might best be in a less prime time spot.
- If you are gonna do all the work to raise the roof, you should get more out of it.
- I like the general program and the connection between your kitchen, porch and outdoors.
- A little piece of outdoor space for the tenant would make a world of difference to them.
- The addition would be an easy build.
- Putting a full bath in the lower level could be a nightmare. Is there a toilet down there already? A drain at floor level?